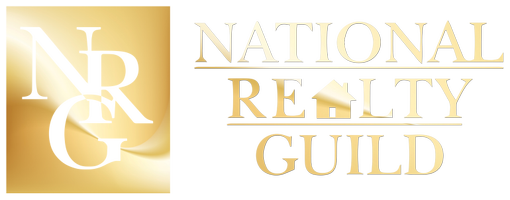UPDATED:
Key Details
Property Type Single Family Home
Sub Type Single Family Residence
Listing Status Coming Soon
Purchase Type For Sale
Square Footage 2,453 sqft
Price per Sqft $185
Subdivision Cooper Lake Estates
MLS Listing ID 6688423
Bedrooms 5
Full Baths 2
Half Baths 1
Year Built 1995
Annual Tax Amount $3,740
Tax Year 2025
Contingent None
Lot Size 2.000 Acres
Acres 2.0
Lot Dimensions 200x435x200x435
Property Sub-Type Single Family Residence
Property Description
Discover this beautiful one-owner home, ideally nestled between the Twin Cities and northern travel routes. Located in a private and quiet neighborhood, this property offers both a tranquil retreat and easy accessibility.
Inside, natural light pours into an open main level, creating a visual connection between the living room and kitchen, perfect for gatherings and easy communication. With five bedrooms and three baths, including a spacious Primary En Suite and a dedicated full bath for the other two bedrooms up, the layout is designed for both comfort and convenience. Hardwood floors flow throughout much of the home, adding warmth and elegance. Owning a home brings things, and this home offers plenty of storage for your things.
Step outside and immerse yourself in nature. The expansive two-acre lot is adorned with mature trees and a backyard walking trail, and just a short walk to nearby John Anderson Memorial Park featuring Coopers Lake. Whether hosting family and friends on the huge deck off the kitchen or unwinding by the heated inground swimming pool, this home is made for entertainment and relaxation.
Kickstart your mornings on the charming front patio, sipping coffee and greeting neighbors as they stroll by. This property is more than just a house, it's a lifestyle of comfort, community, and natural beauty. But don't take our word for it, come visit your future home for yourself.
Location
State MN
County Anoka
Zoning Residential-Single Family
Rooms
Basement Block, Daylight/Lookout Windows, Partially Finished
Dining Room Breakfast Bar, Informal Dining Room
Interior
Heating Forced Air, Fireplace(s)
Cooling Central Air
Fireplaces Number 1
Fireplaces Type Gas, Living Room
Fireplace Yes
Appliance Dishwasher, Dryer, Microwave, Range, Refrigerator, Washer, Water Softener Rented
Exterior
Parking Features Attached Garage, Asphalt, Driveway - Other Surface, Garage Door Opener
Garage Spaces 2.0
Fence Vinyl
Pool Below Ground, Heated
Roof Type Asphalt
Building
Lot Description Many Trees
Story Modified Two Story
Foundation 1125
Sewer Private Sewer, Tank with Drainage Field
Water Drilled, Well
Level or Stories Modified Two Story
Structure Type Brick/Stone,Vinyl Siding
New Construction false
Schools
School District St. Francis
Others
Virtual Tour https://homestoryvisuals.hd.pics/23233-Buchanan-St-NE/idx




