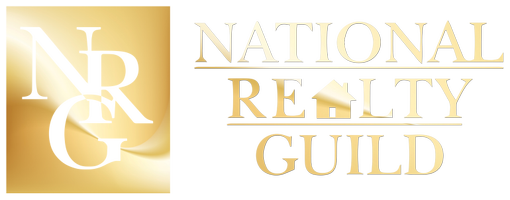For more information regarding the value of a property, please contact us for a free consultation.
Key Details
Sold Price $600,000
Property Type Single Family Home
Sub Type Single Family Residence
Listing Status Sold
Purchase Type For Sale
Square Footage 2,984 sqft
Price per Sqft $201
Subdivision Brayburn Trails 3Rd Add
MLS Listing ID 6619298
Bedrooms 4
Full Baths 3
Half Baths 1
HOA Fees $177/mo
Year Built 2021
Annual Tax Amount $6,534
Tax Year 2024
Lot Size 6,534 Sqft
Property Sub-Type Single Family Residence
Property Description
Incredible property on a culdesac street! Better than new! Upgraded and remodeled! Two-story with wonderful lookout lower level. 4 bedrooms + office. 3 beds up and 1 down. Upper level laundry. Open concept floor plan with tall ceilings and walls of windows fill the spacious home with natural light! A living room on each level, how awesome is that! Kitchen features quartz counters, tiled backsplash, stainless steel appliances, gas range, under-cabinet lighting, soft-close hardware, and a huge center island with outlets. New luxurious primary en suite bathroom that you would expect in a million dollar home, offers a separate tub & shower, tile to the ceiling, niches, dual faucets, custom closet, wallpapered toilet room + a tray ceiling in the bedroom! Since owning, sellers have replaced and added NEW: flooring, paint, lighting, shiplap, interior railing, primary bathroom, screen & storm doors, deck, fence, and so much more! Appreciate the large mudroom, finished lower level, gas fireplace, window treatments, vinyl windows, cement & vinyl siding, concrete driveway, and gutters. Big closets throughout, and multiple unfinished rooms for lots of storage. Huge maintenance-free deck with stairs down to the large flat & fenced backyard for all the fun activities! Massive 2+ car garage. Excellent curb appeal! Original owners have meticulously maintained and had the home professionally upgraded. Association does lawn & snow care, and maintains neighborhood and park, and more! Schedule your tour today!
Location
State MN
County Hennepin
Zoning Residential-Single Family
Rooms
Dining Room Breakfast Bar, Breakfast Area, Eat In Kitchen, Informal Dining Room, Kitchen/Dining Room, Living/Dining Room
Interior
Heating Forced Air
Cooling Central Air
Fireplaces Number 1
Fireplaces Type Gas, Living Room
Exterior
Parking Features Attached Garage, Concrete, Garage Door Opener, Storage
Garage Spaces 2.0
Fence Full
Roof Type Age 8 Years or Less,Asphalt,Pitched
Building
Story Two
Foundation 1125
Sewer City Sewer/Connected
Water City Water/Connected
Structure Type Brick/Stone,Fiber Cement,Vinyl Siding
New Construction false
Schools
School District Anoka-Hennepin
Read Less Info
Want to know what your home might be worth? Contact us for a FREE valuation!

Our team is ready to help you sell your home for the highest possible price ASAP




